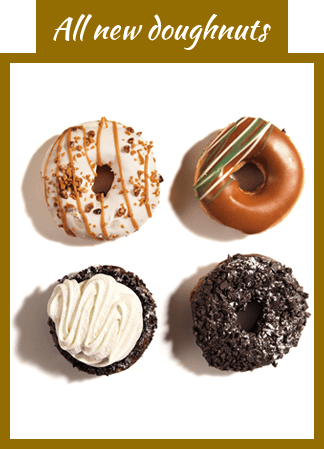SETOUCHI JOZOJO Winery and Restaurant / SUGAWARADAISUKE Architects


“SETOUCHI JOZOJO” is a winery and restaurant to reactivate local industries and culture with reconnecting food, culture and beautiful landscape.





The site is located on the relic of the shipyard facing to Setouchi-sea. Our design target is to create diverse places for people selecting the adequate place with connecting characteristic spaces and stories of the surrounding environmental context by architecture.

The Architecture and landscape design connects landscape of mountains and sea with the entrance axis, Gate framing and long roof. In addition, the architectural landscape creates different openness, density and scale with composition of buildings layout, decks, green and shipyard relics underneath the long roof.


This architectural landscape shows us new Setouchi seascape and story crossing future and history with reactivation local contexts.
















