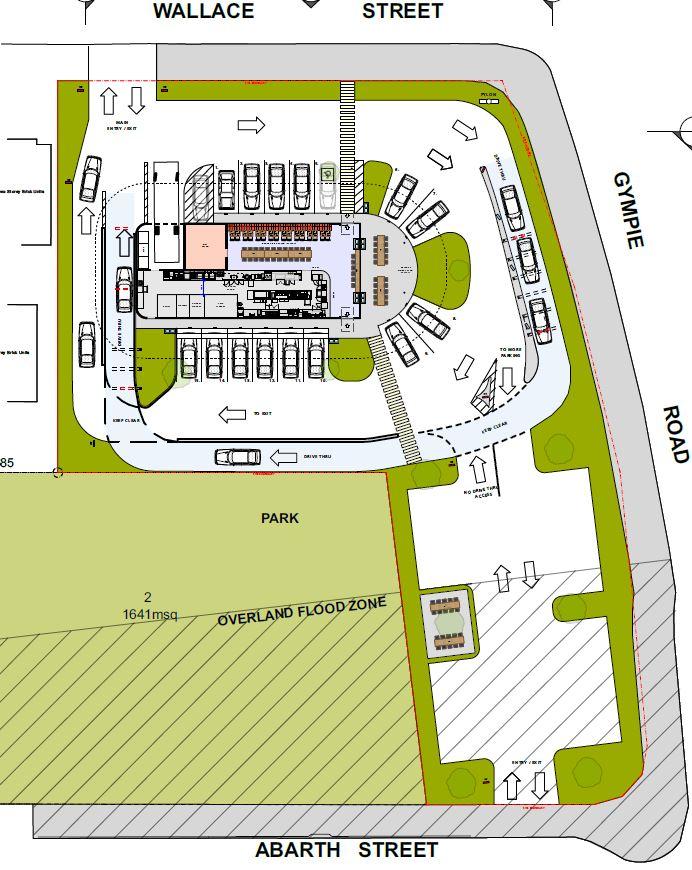A development application has been lodged for a Slim’s Quality Burger Restaurant, located at 672 and 678 Gympie Road, 8 Wallace Street and Abarth Street, Chermside.
Designed by Landini Associates, the proposal seeks a Food and Drink Outlet building centrally located and oriented towards the Gympie Road and Wallace Street corner of the site.
The proposed Slim’s Quality Burger restaurant provides a unique building design, with a arch style car park and drive through. Additional overflow car parking is located the southern portion of the site and provides accessed from Abarth Street.
Development Details
– Restaurant (203sqm GFA)
– Outdoor dining
– Loading Bay
– 15 car parking spaces provided
– Over flow car parking
– Building frontage advertising
– Landscaping
– 1 Storey and 10m in maximum building height
– 12.5m high Illuminated pylon sign
The redevelopment will demolish the existing commercial buildings, hardstand area and dwelling to facilitate the proposal.
The planners at Urban Strategies state that, “The proposal seeks to construct a Food and Drink Outlet in the form of a drive-through takeaway or dine-in restaurant. The proposal varies somewhat from other fast food restaurants by offering a design that could best be described as an old-style American
diner”.
“The design’s point of difference relates to the intent to provide nose-in parking around the building’s external façade rather than in a separate adjoining car park. The restaurant will also be provided with a separate drive-through facility as well as indoor and outdoor dining spaces. The existing car parking area in the southern portion of the site will be available as an ‘overflow’ parking area only”.
“The site will be landscaped to ensure an attractive presentation to the street frontages, a softening of hardstand areas and screening to the adjoining residential premises”.
The proposal adds 203sqm of gross floor area, with 231 .76sqm (8%) of site cover over the 2,897sqm site.
We encourage you to like the Your Neighbourhood Facebook page, to be updated on other projects or developments.
The Application Information and References
– Date Lodged: 8 September 2021
– Council Reference: A005828219
– Address: 672 and 678 Gympie Road and 8 Wallace Street, Chermside
– Zone: Mixed Use
– Neighbourhood Plan: Chermside Centre
– Application Report: Urban Strategies
– Landscape Drawings: Andrew Gold Landscape Architect
– Design Drawings: Landini Associate
– Interactive Image: Google Aerial and Streetview
Subscribe to our weekly newsletter
Liked Your Neighbourhood ?
News articles are presented in an unbiased manner from information publicly accessible that include referenced links for the reader to obtain any further information. The facts of the proposed government projects, media releases, school upgrades and development applications are based on the available information at the time of the published date, with information sourced directly from company websites, media releases and development application material. We reference all our information at the end of the articles and promote the creators with website back links.






















